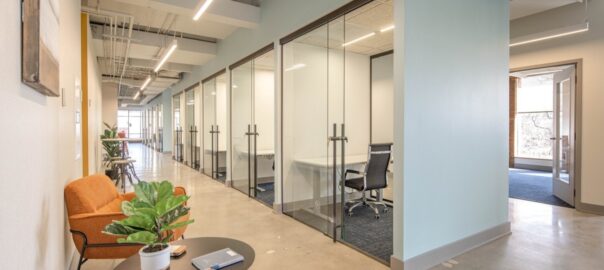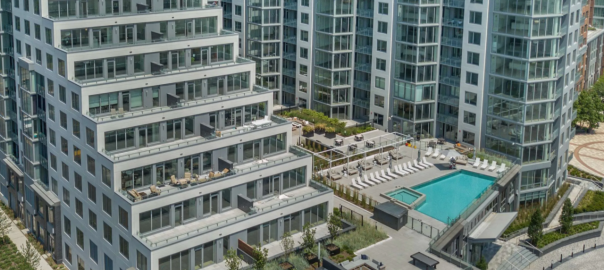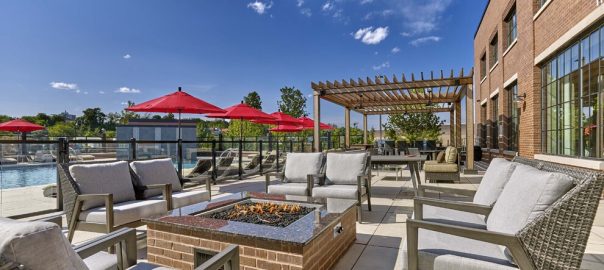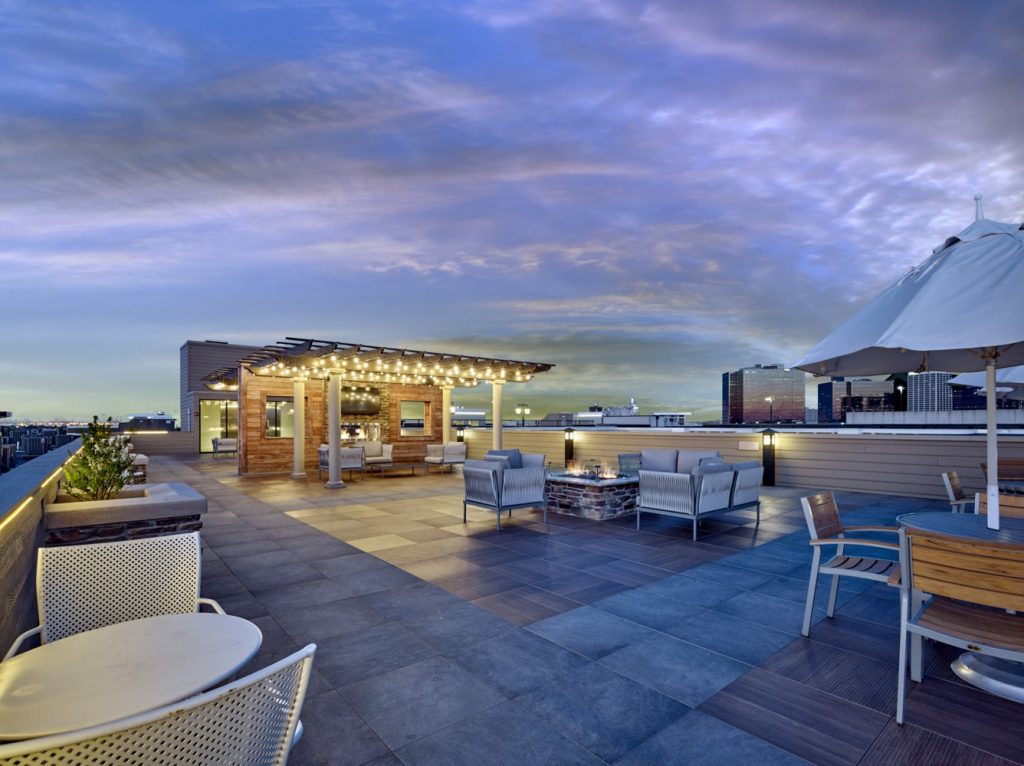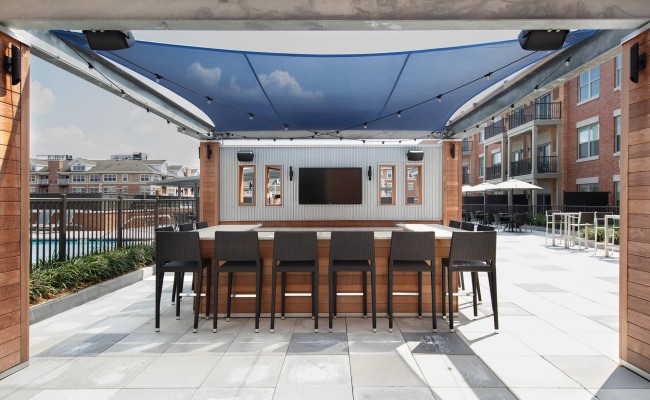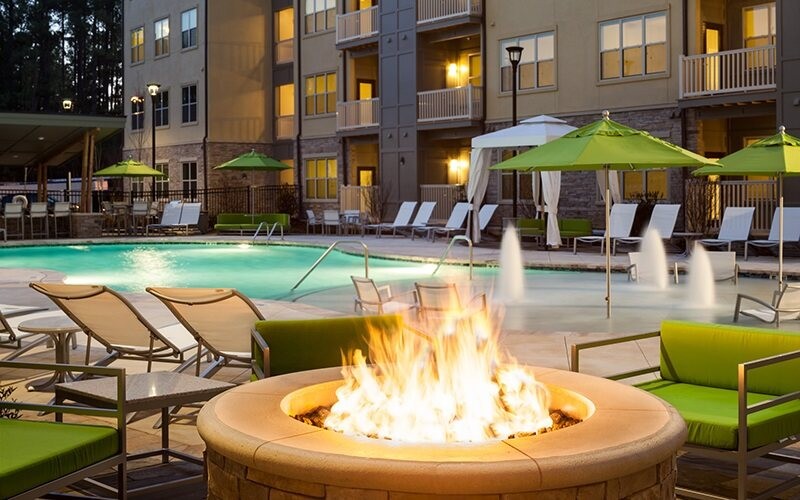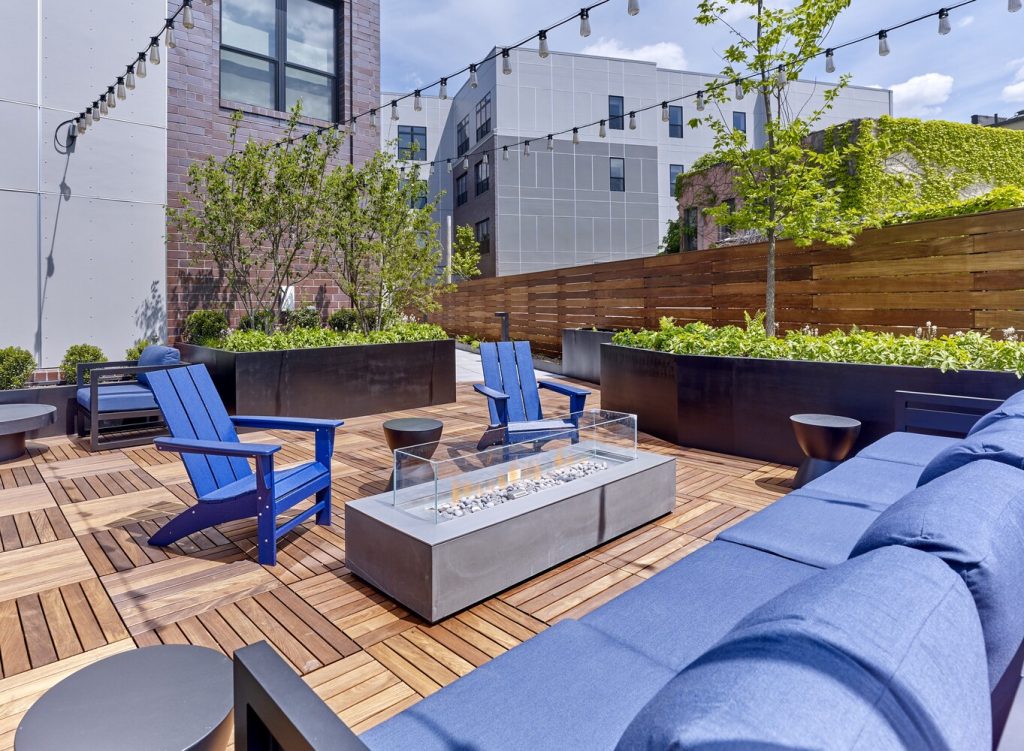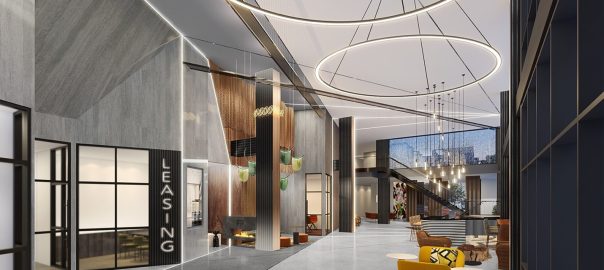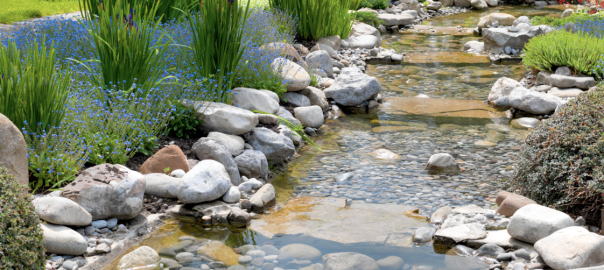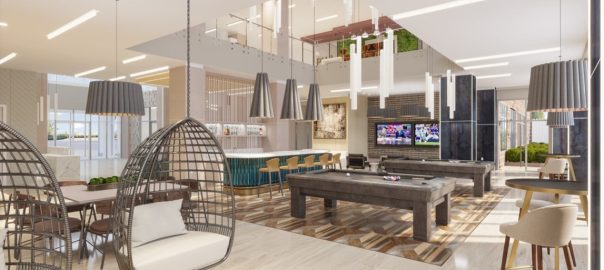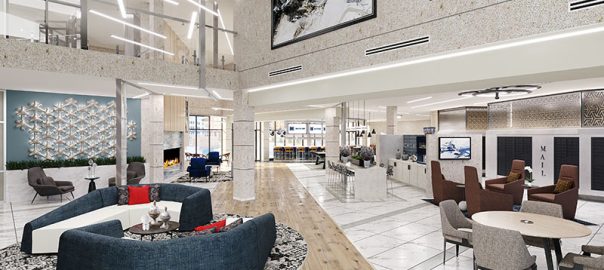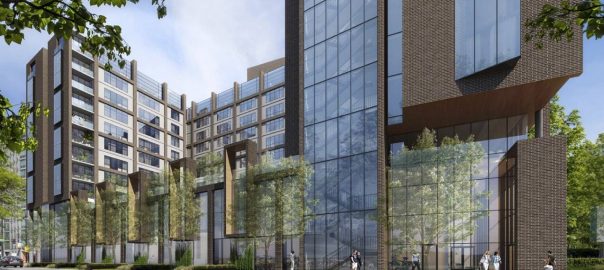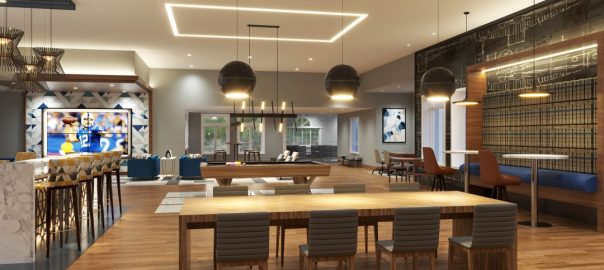As we all know, we’re currently facing a challenging economic landscape with the ongoing impact of tariffs on materials and resources. While these challenges may test us in the short term, we want to reassure you that we are in this together.
–
At The Childs Dreyfus Group, we’ve always prided ourselves on delivering exceptional quality without compromising our values. During these tough times, we remain nimble and adaptive, committed to managing costs while maintaining the high standards you’ve come to expect from us.
While tariffs may introduce unforeseen costs, we are dedicated to absorbing as much of the impact as possible. Any additional costs we incur will be passed along only when necessary, and we’ll be transparent with you about how these adjustments affect your project.
–
Our mission has always been about quality, integrity, and building lasting relationships with our customers. These values will continue to guide us through the tough times. We understand how important it is to trust your partners, especially when things are uncertain. Rest assured, we’re here to work hard for you and ensure you’re always taken care of.
–
Yes, times are tough. But we’re in this together, and we’ll face these challenges head-on. Our commitment to great workand your success remains our top priority. Let’s stay connected, stay positive, and keep moving forward with confidence.
–
Each project is unique, and we know that the impact of these changes may vary. We’ll assess every project individually and reach out to discuss any specific implications for your account. Our goal is to ensure we’re aligned and transparent, so you know what to expect as we navigate these challenges together.



