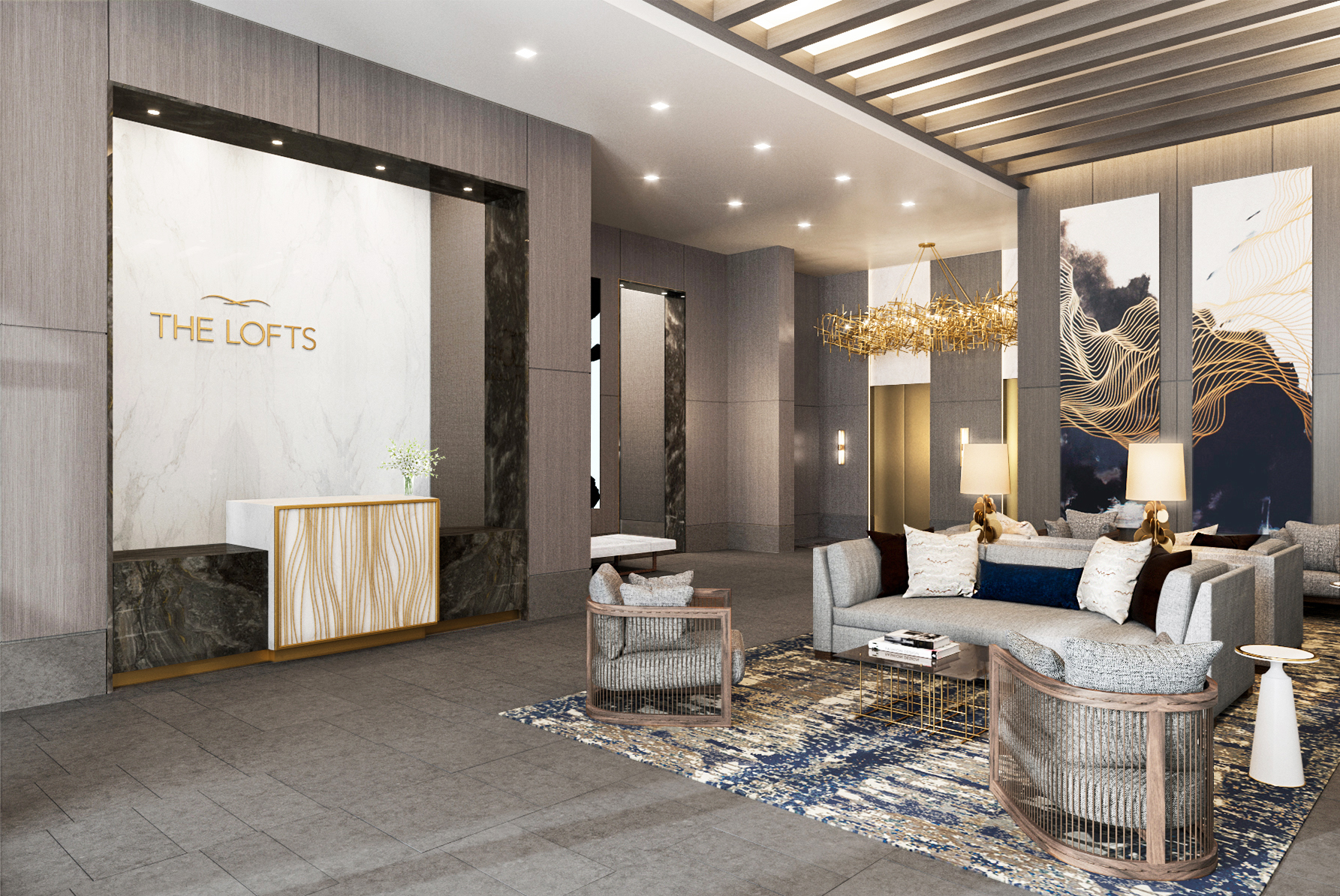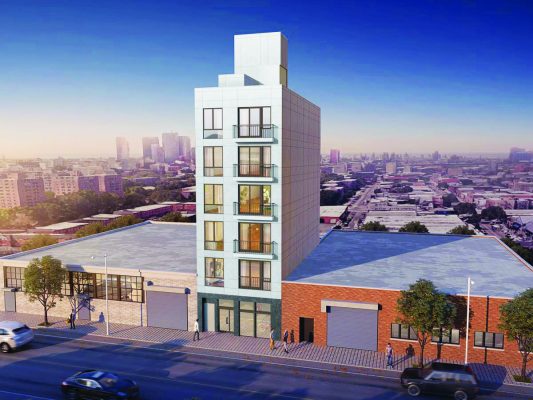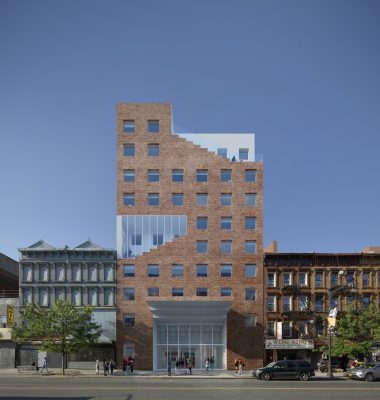New Development: Sales launch at Long Island City condo, Co-living company expands in Brooklyn

Article Republished From https://rew-online.com/2020/01/new-development-sales-launch-at-long-island-city-condo-co-living-company-expands-in-brooklyn/
 Sales have officially launched for Eleven28, a new, six-story condominium, adding nine one-to-three-bedroom homes to Queen’s evergrowing Long Island City neighborhood. Queens-based brokerage Modern Spaces is exclusively handling marketing and sales for the building, where units range from $640,000 to $1.365M.
Sales have officially launched for Eleven28, a new, six-story condominium, adding nine one-to-three-bedroom homes to Queen’s evergrowing Long Island City neighborhood. Queens-based brokerage Modern Spaces is exclusively handling marketing and sales for the building, where units range from $640,000 to $1.365M.
Developing the housing is GBT Real Estate LLC, featuring design by TLI Architect PLLC.
The homes, located at 11-28 31st Drive, are 610-1,220 s/f. Select units have a private balcony or terrace,The building has a laundry room with commercial-grade washers/dryers and bicycle storage.
Quarters, a co-living provider in the U.S. and Europe, has announced two new Brooklyn locations, one in North Williamsburg and one in Fort Greene. In total, the properties will bring more than 200 Quarters beds to the borough and increase the company’s New York City presence to five locations.
 The new North Williamsburg Quarters, located one block away from the Bedford Avenue L-line subway stop and four blocks from the Metropolitan Avenue G-line subway stop, will comprise two buildings: the five-story building at 186 North 6th Street and four-story building at 165 North 5th Street.
The new North Williamsburg Quarters, located one block away from the Bedford Avenue L-line subway stop and four blocks from the Metropolitan Avenue G-line subway stop, will comprise two buildings: the five-story building at 186 North 6th Street and four-story building at 165 North 5th Street.
Set to come online in early 2020, the site will total approximately 55,000 s/f and include over 160 beds, making it the largest Quarters location in New York City. It will include a 5,000 s/f landscaped rooftop with views of Manhattan and Brooklyn, a recreational room and entertainment space, separate flexible office and social space, library, laundry lounge and gym, and an outdoor area for bike storage.
The owner and developer of the site is David Dweck from Duke Equities. Ralph Hanan of Compass, formerly of TGG Urban, represented Duke Equities and Isaac Mograby of Crown Retail Services represented Quarters. Marvel Architects is designing the space, which will be built out to suit Quarters’ specific needs.
Located within a three-story building at 251 Dekalb Avenue, the new Fort Greene Quarters will include 46 beds, a patio, and communal courtyard over a total of 10,000 s/f. The site, which is located within walking distance of several subways, including the Q, G and C lines, is projected to come online in early 2020.
The owner and developer of the site is Cedar Holdings, a New Jersey-based real estate and healthcare investment firm.
The announcement of the new locations in New York follows the company’s $300 million raise for its U.S. expansion and roughly $1.1 billion raise for its European expansion, announced in December 2018 and January 2019, respectively. The two raises are set to bring 1,800 new units to the U.S. market over the next three years, and 6,000 additional units to Europe over the next five years.
Earlier this year, Quarters announced a new location in Bedford-Stuyvesant, Brooklyn, set to come online in Q4 2020. Each property offers private, furnished bedrooms within apartments that feature common areas and aim to foster a strong sense of community through regular curated events. Rent, utilities, furnishings, smart-home technology, professional cleaning and streaming services are also included as part of the tenant’s affordable monthly payment.
Extell Development Company has announced that initial closings have commenced at The Lofts Pier Village, the oceanfront condominium at the Jersey Shore beach town of Long Branch. The Lofts Pier Village is more than 85 percent sold in Phase I and residents are already starting to move in and settle into their new homes.
Offering water views and indoor and outdoor amenities, The Lofts Pier Village brings 245 homes to Long Branch. Designed by Shore Point Architecture with interiors by The Childs Dreyfus Group, The Lofts Pier Village features one-to-four-bedroom residences with floor-to-ceiling windows, open layouts, and private terraces.
Landscape design firm Melillo and Bauer Associates has designed a one-and-a-half-acre private outdoor park and amenity deck with exclusive access for residents. The resort style amenities include an outdoor lap pool and cabanas, an expansive pool deck with towel service, a lounge area with fire pits and grills, a bocce court, and a landscaped park with meandering paths and relaxation lawns.
Indoor amenities include a fully attended lobby with 24-hour concierge, a fitness center with a yoga studio and massage room, men’s and women’s locker rooms, a residents’ lounge with catering kitchen, screening and game rooms, a children’s playroom, a pet washing station, a package reception and mail room, bike storage, refrigerated storage, and indoor parking with electric car-charging stations.
The Pier Village development also offers an outdoor stage, a seasonal ice-skating rink, beachside shade structures, and complimentary bike racks. A new custom handcrafted, wooden carousel commissioned by Extell, offers rides year-round.
Pier Village is an hour’s drive from New York City. Rail access is available via a shuttle service that takes residents directly to the nearby New Jersey Transit train station.
The Lofts Pier Village will also be unveiling its new model residences early next month. Condo prices range from $569,000 to $3,500,000.

Time Square Development Group and Time Square Construction Inc., each an independent business integrated into Tower Holdings Group, will partner on the development and construction of 1215 Fulton Street, a new co-living residential and hotel development in Bedford-Stuyvesant, Brooklyn.
Time Square Development Group and London-based The Collective, a co-living provider, purchased the 1215 Fulton Street property, as well as 10 Halsey Street and 16 Halsey Street, earlier in 2019.
The new co-living residential and hotel development, which will consist of two 10-story buildings and one 4-6 story building, will include 400 bedroom units, comprised of two and three-bedroom units, studio apartments and hotel rooms. The 219,185 gross s/f development will share a common cellar and ground floor plan connecting all three towers as well as theaters throughout, gym, yoga studio, restaurant and bar, as well as roof amenity spaces with city views.

