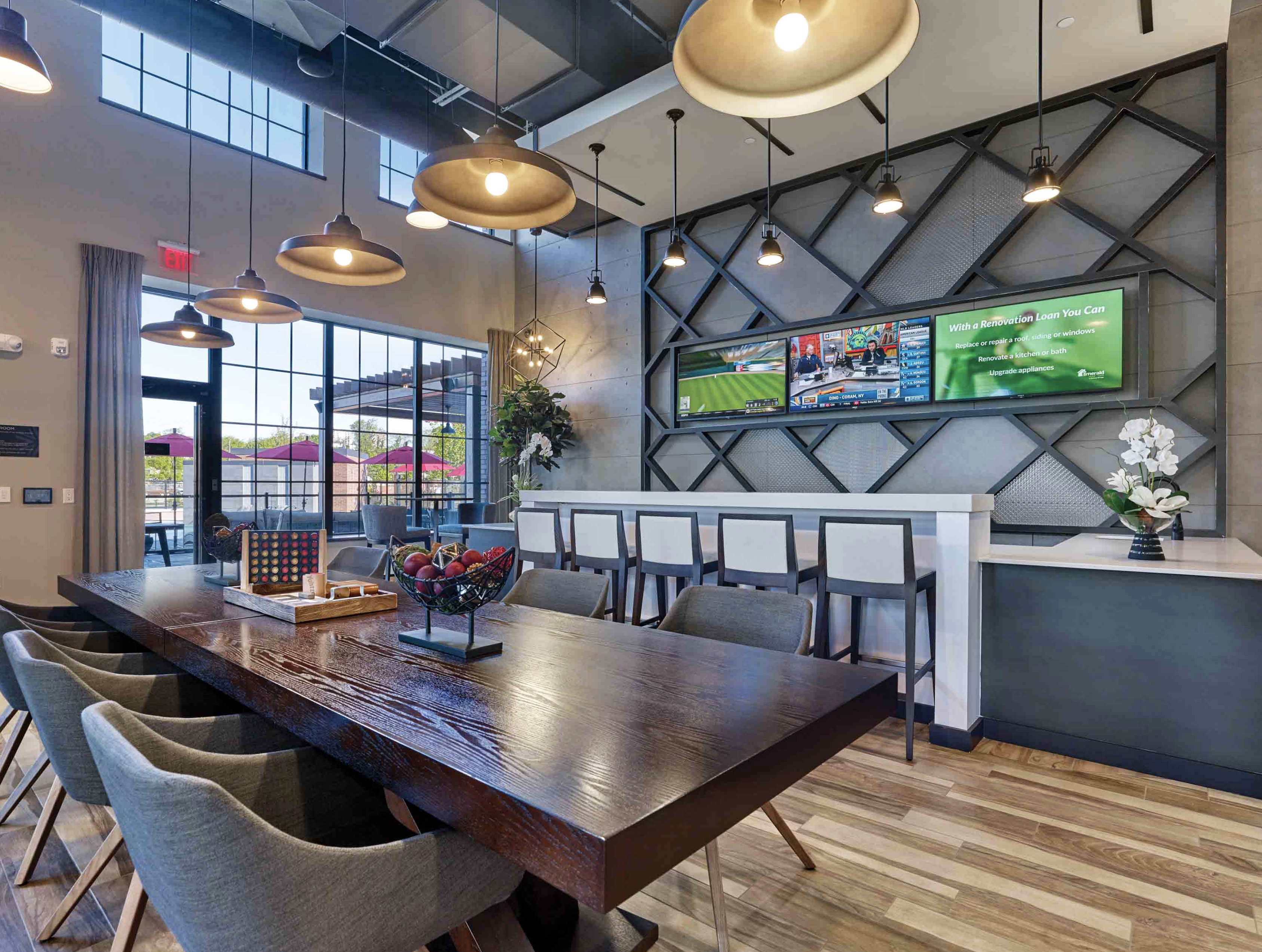
Vermella West
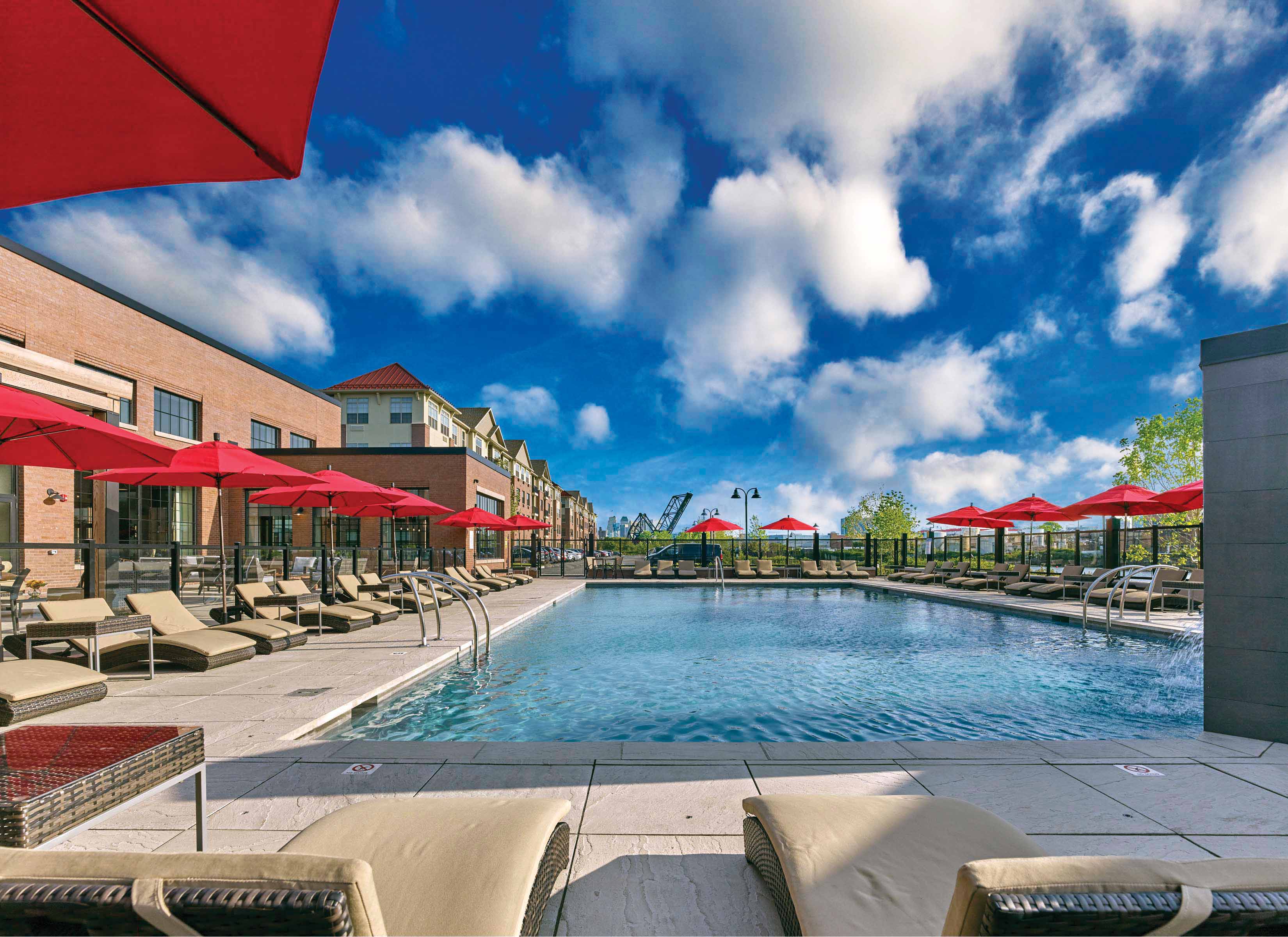
Vermella West
UNITS: 280
CLIENT: Russo Development
Multi-Family
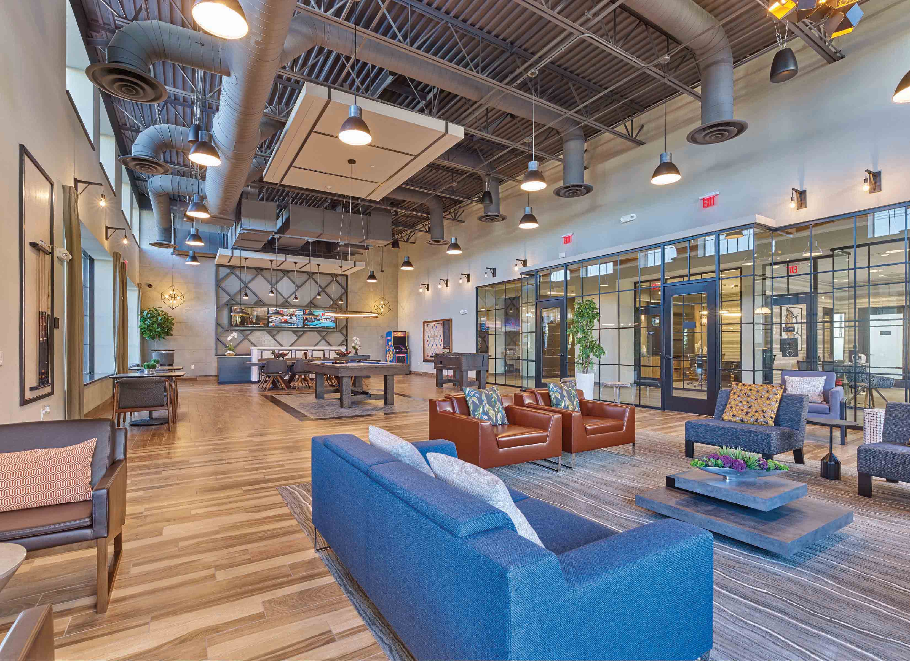
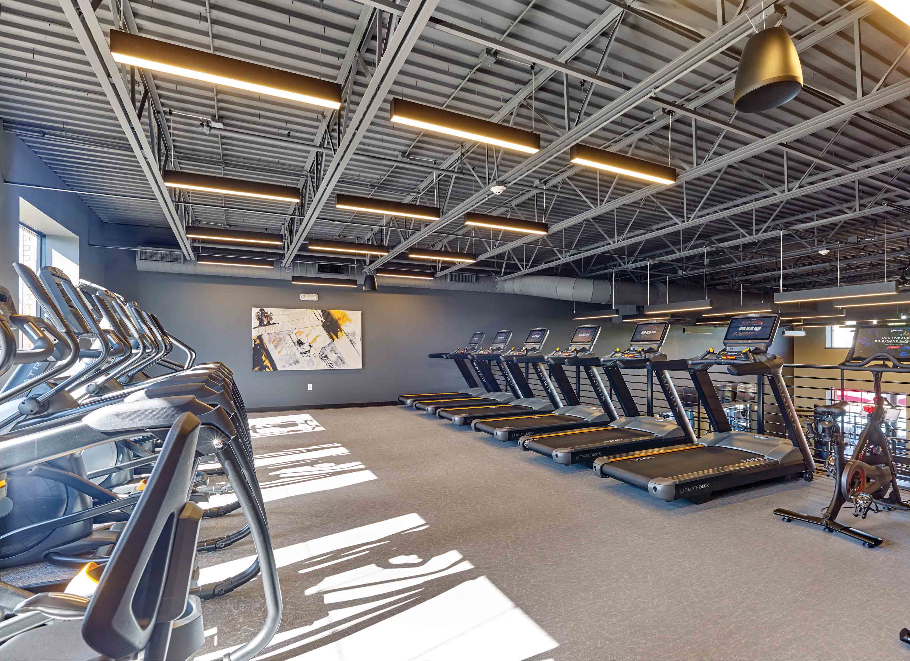
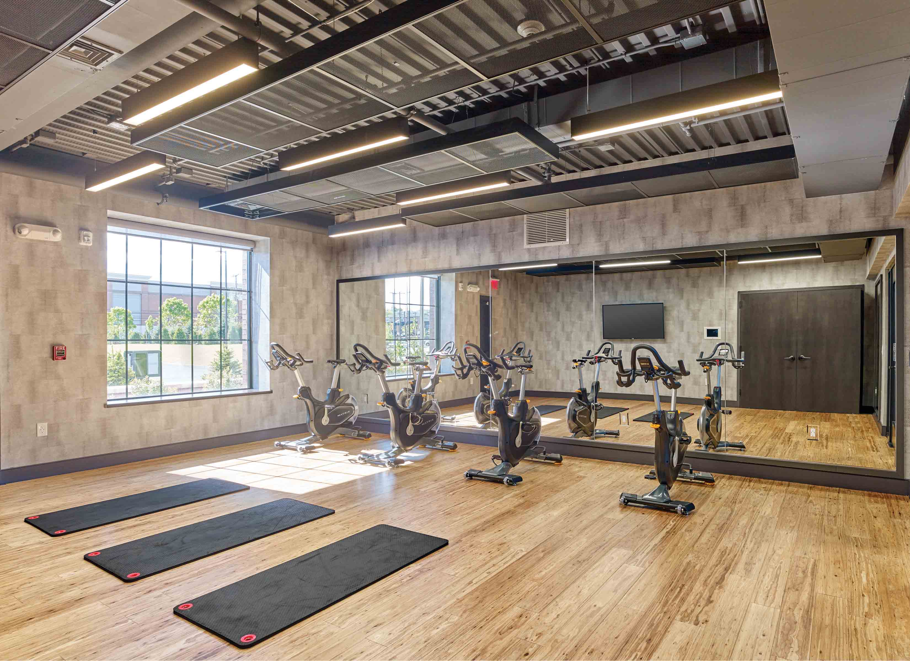
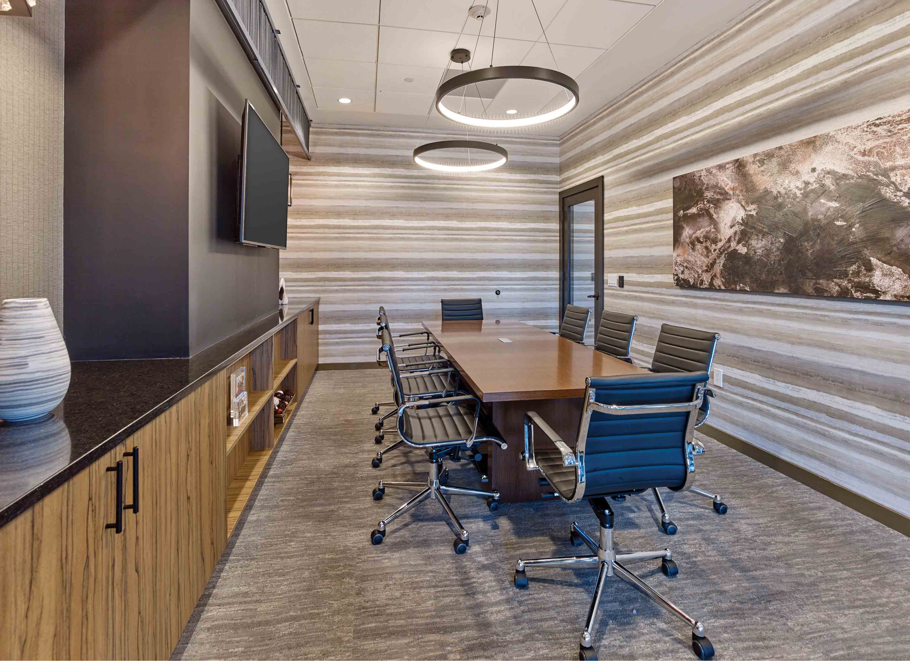
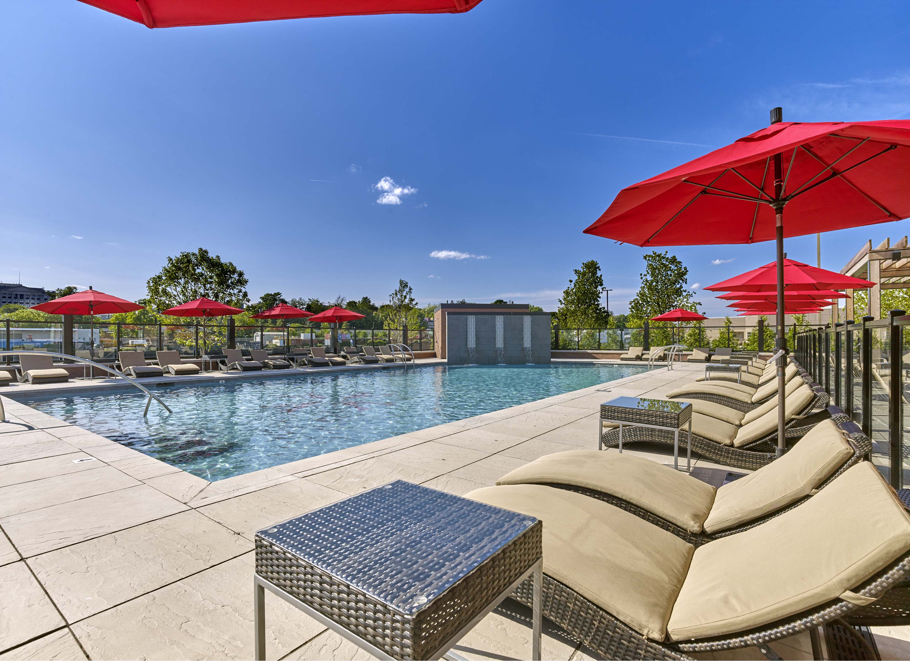
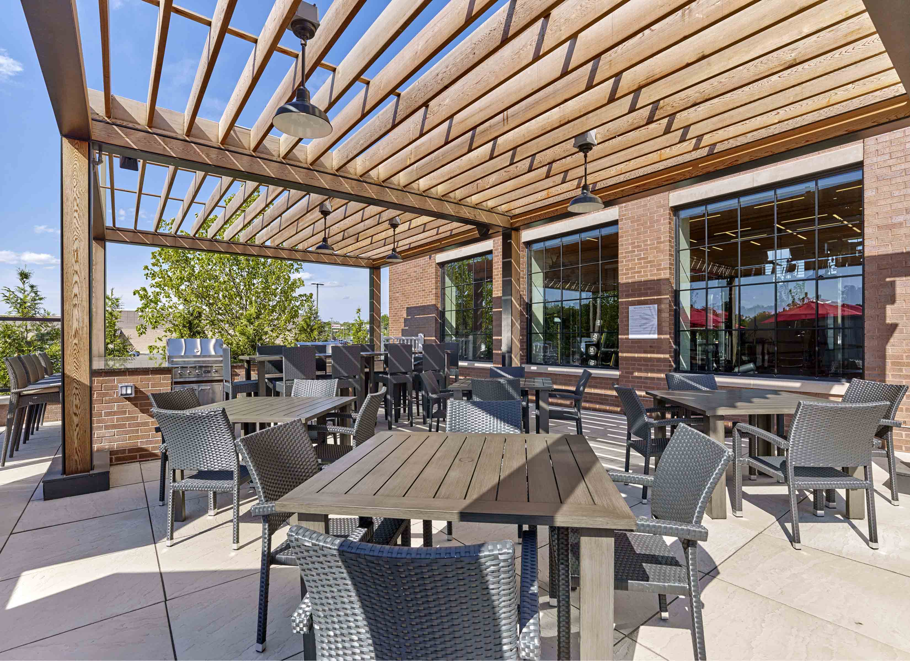
elements such as black metal and store-front windows were carefully integrated into the interiors to compliment the exterior aesthetic of this impressive industrial building. CDG was instrumental in coordinating with the architect to redesign this stand-alone clubhouse to feel like a timeless, repurposed warehouse.
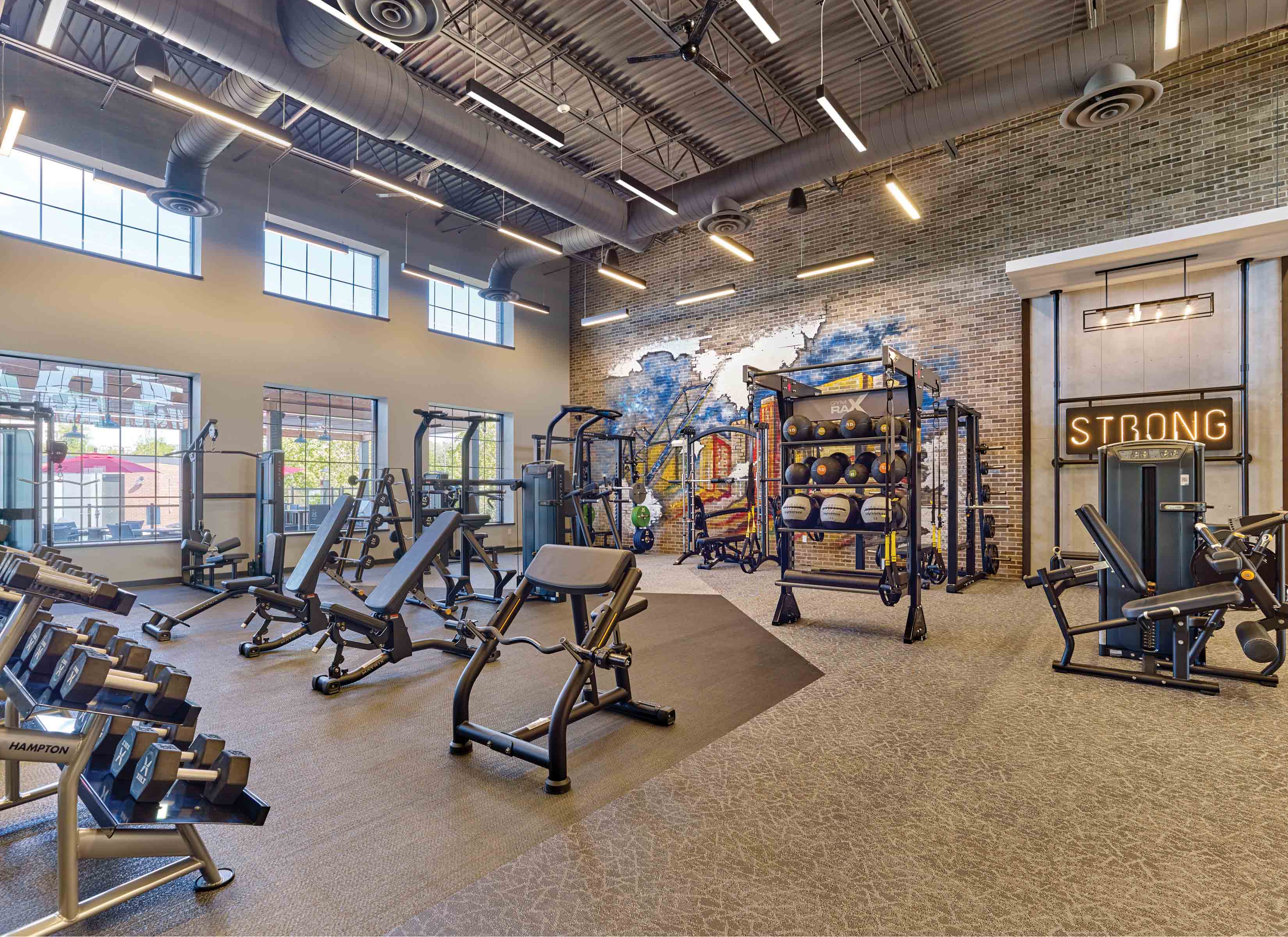
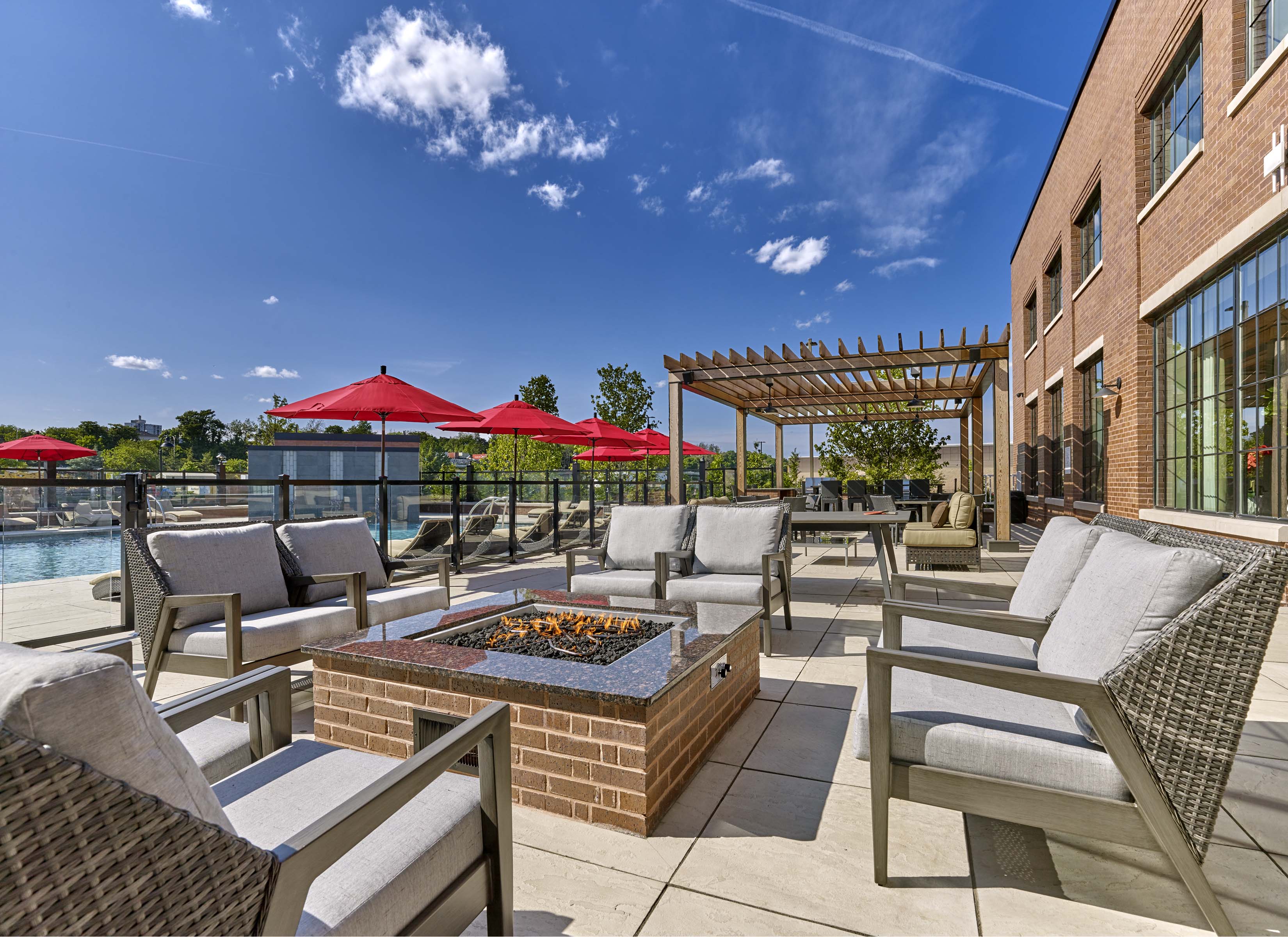
revitalization motivated this design. the property provides young professionals a place to live in close proximity and complimentary to where they grew up, but independent from parents. amenity and considerate design attributes also offer empty-nesters an iconic place to right-size their living – in style.
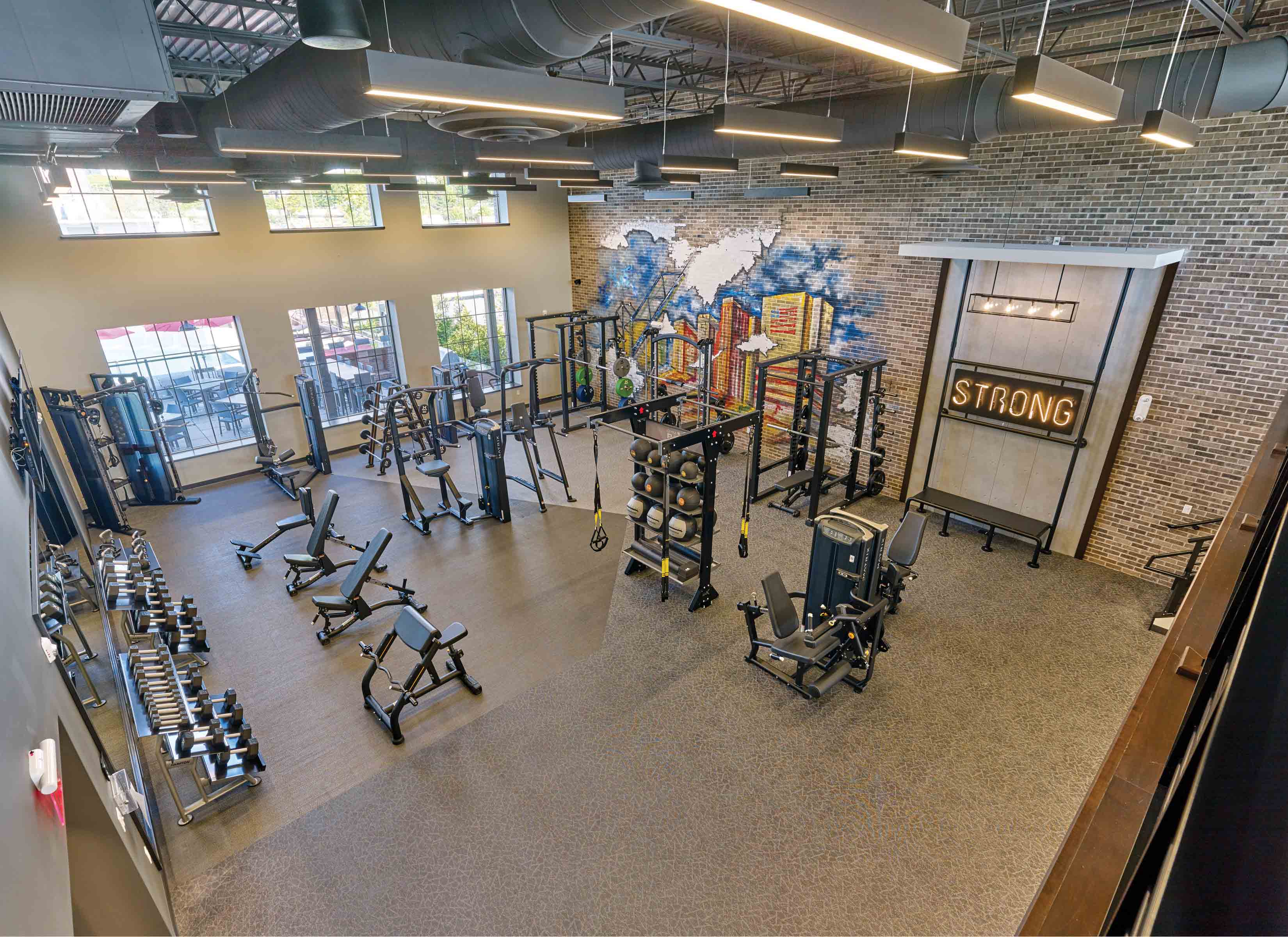
CDG collaborated with the architect and client to add a multipurpose space designed as a three-season room with a garage door feature that created an opportunity for indoor/outdoor rental events. giving this property the ability to monetize square footage while giving residents a place to host their personal, special events.

